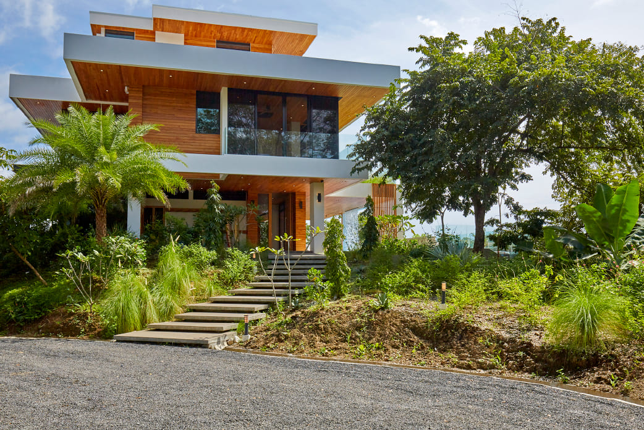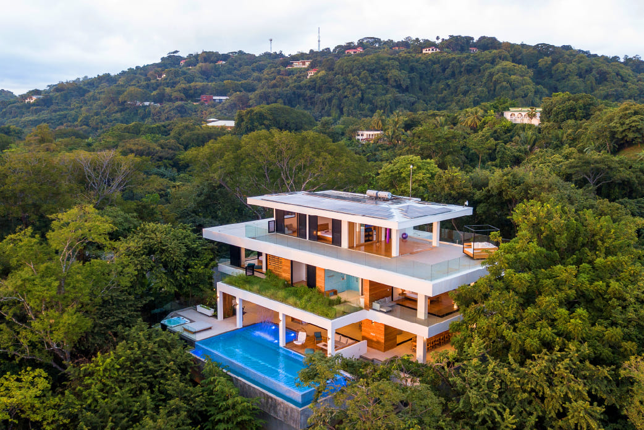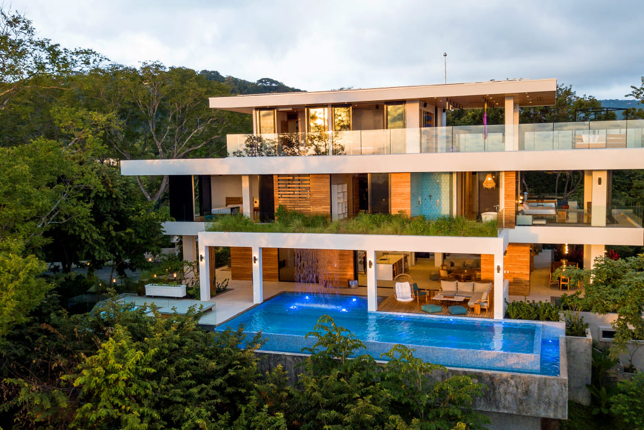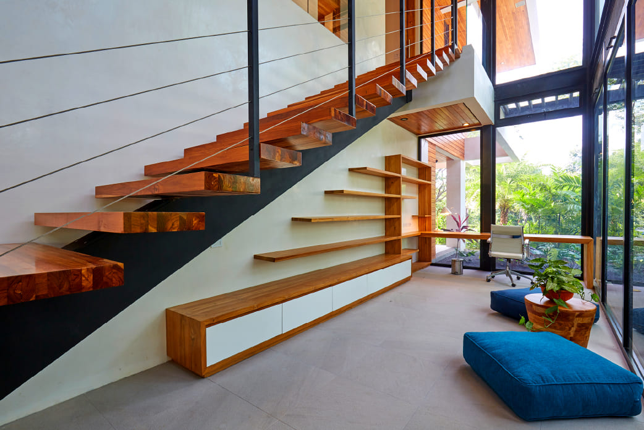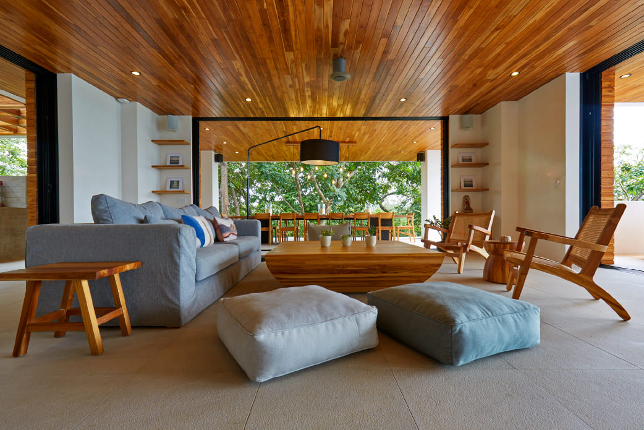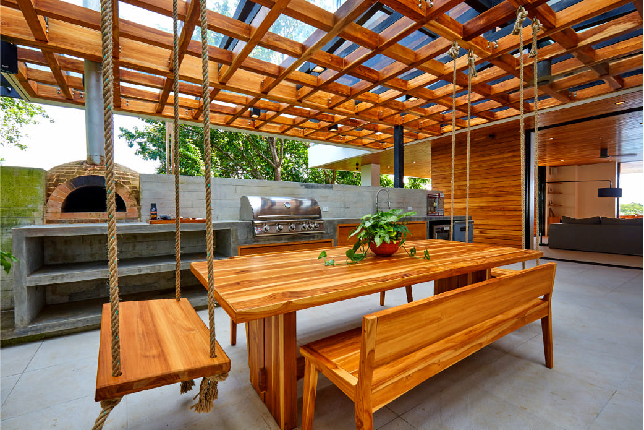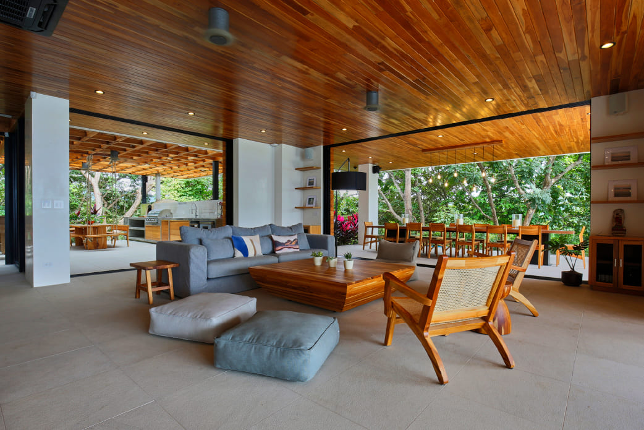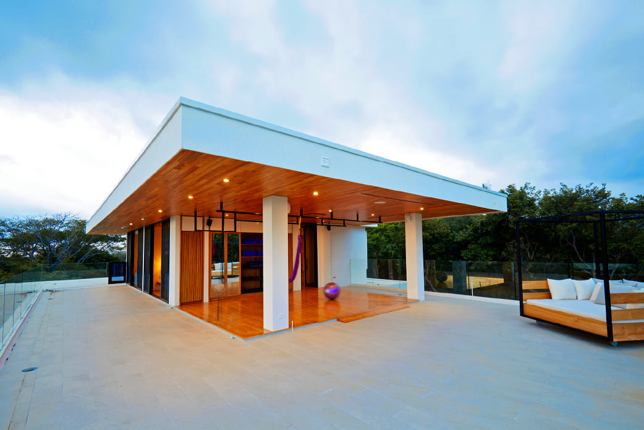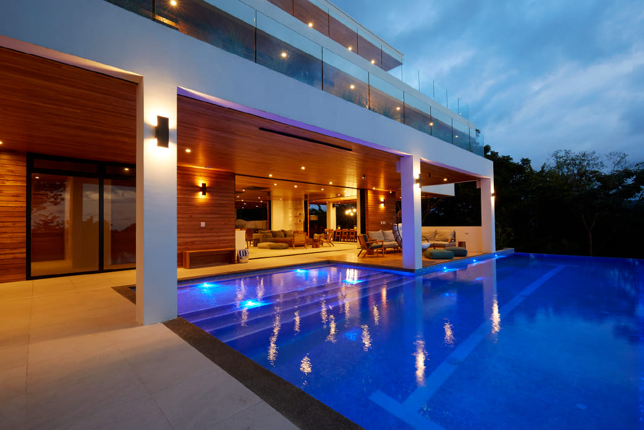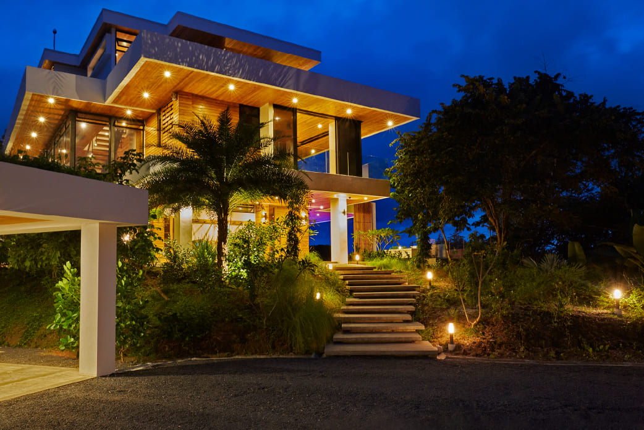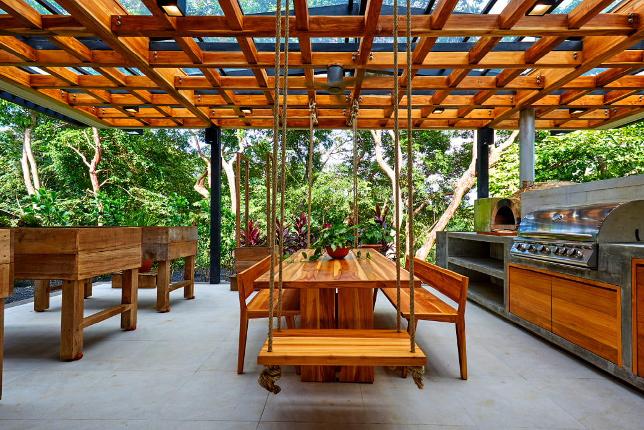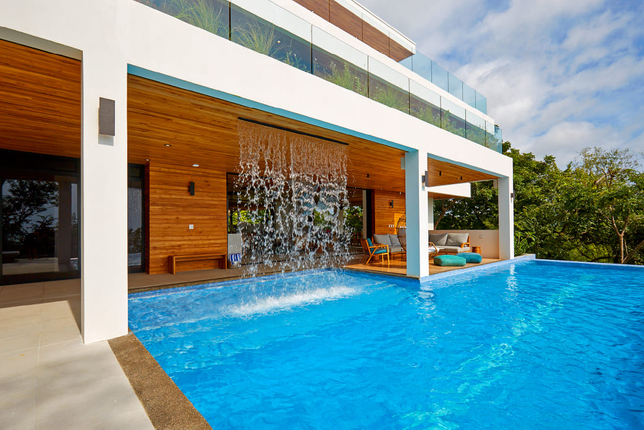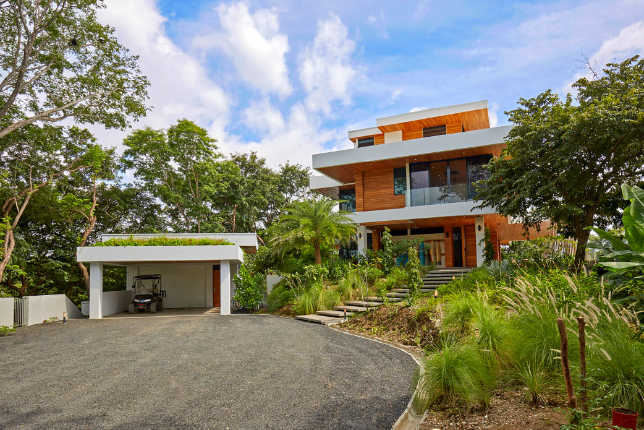This spectacular residence, located on the top of a hill in section K, in Playa Guiones, on a one-hectare property, with a privileged position for its views to the south and west over the Pacific Ocean and to the north and east the tropical forest. The materials were carefully selected to have a beautiful set where the materials would integrate in a fluent way and at the same time no element was left behind in the design. The social area is directed towards the view and can be opened almost completely with doors that disappear into the walls to have a direct interior-exterior relationship.
Next to the infinity pool is the terrace area that joins the main room through a giant built-in door and in the back an outdoor kitchen and dining area that includes a pizza oven that was conceptualized as a greenhouse with a wooden pergola and a glass cover. On the second level, a green roof that protects the outside area on the first level creates a garden that frames the view of the rooms. On the third level with an unbeatable view there was a yoga and exercise area and two rooms. This house has an intelligent control system, solar energy, among other special details.
Guiones, Nosara, Guanacaste, Costa Rica
Private Residence
Aprox. 615m
2019
VA Design
VA Design
Sofia Interiorismo
LHC Constructora
Alison Viera
