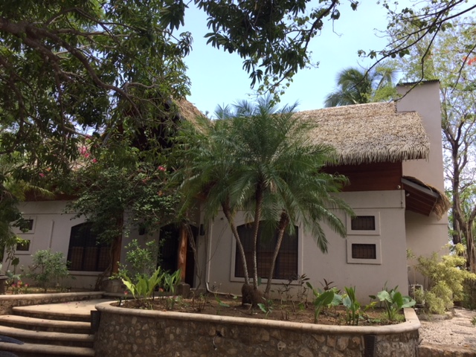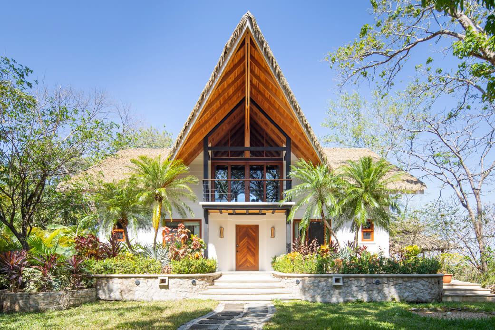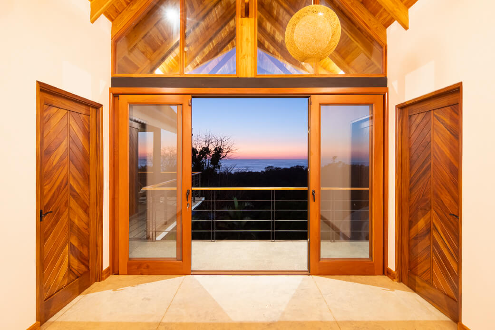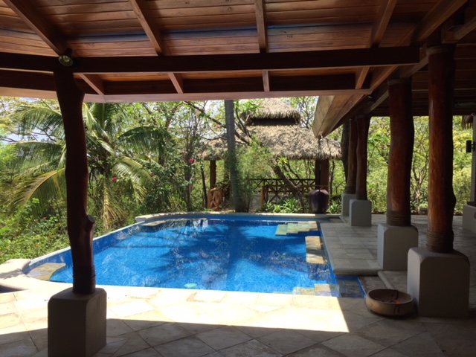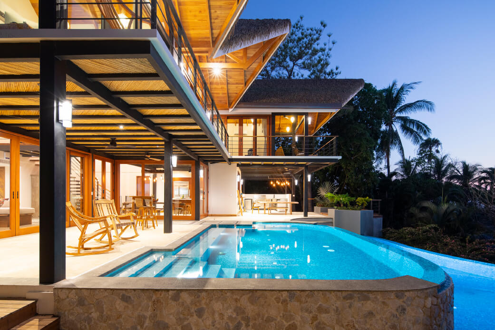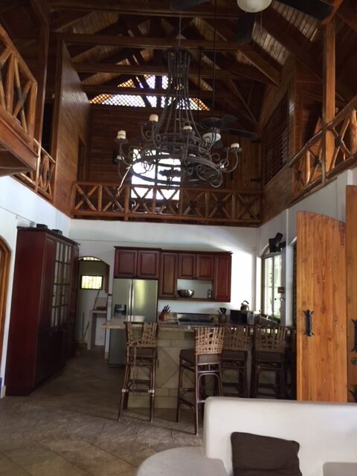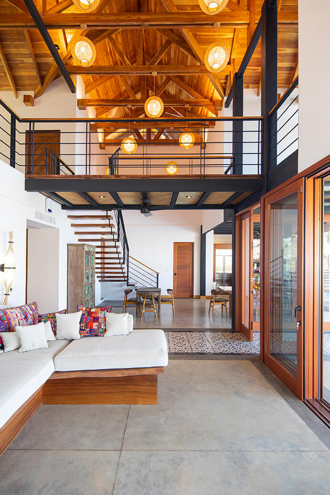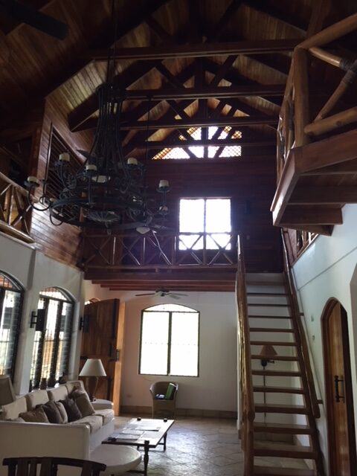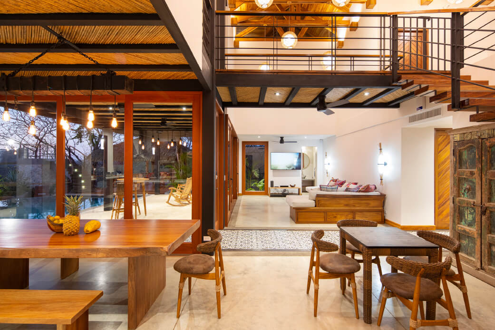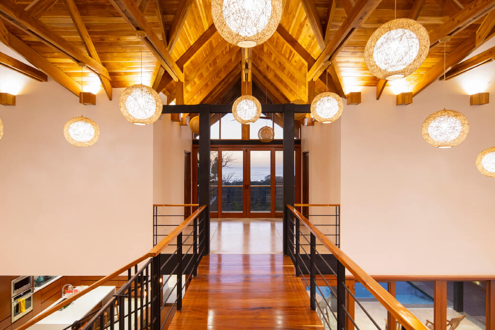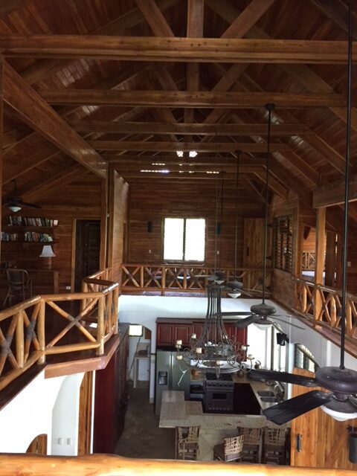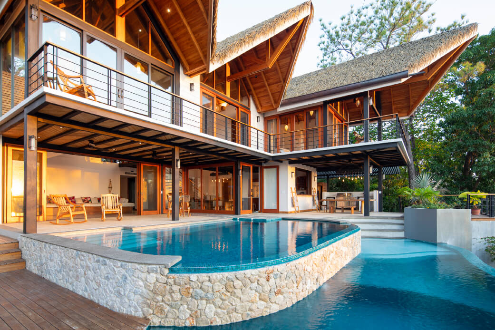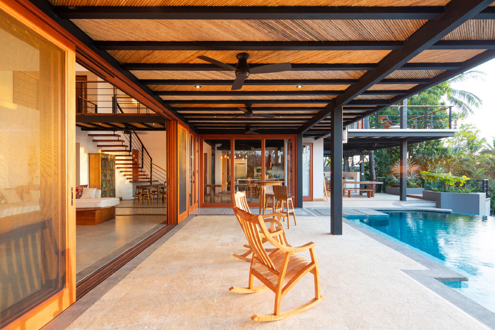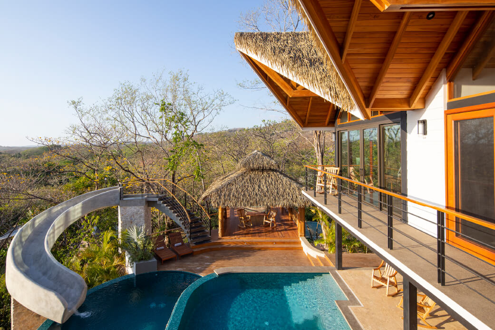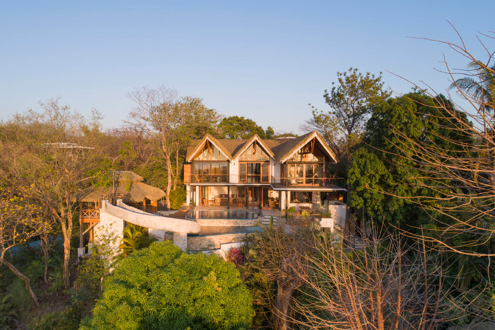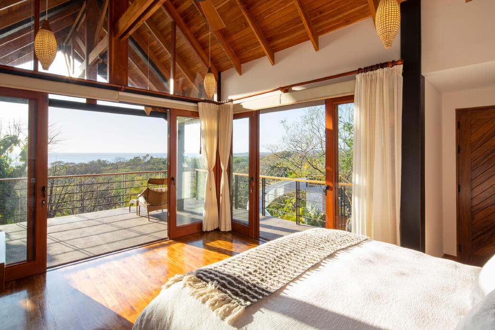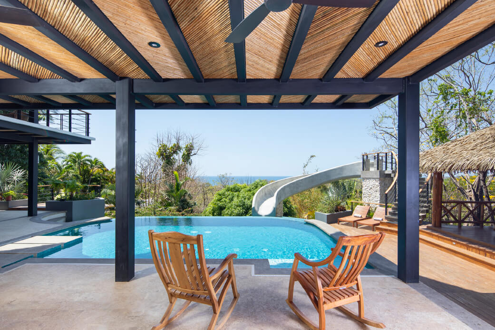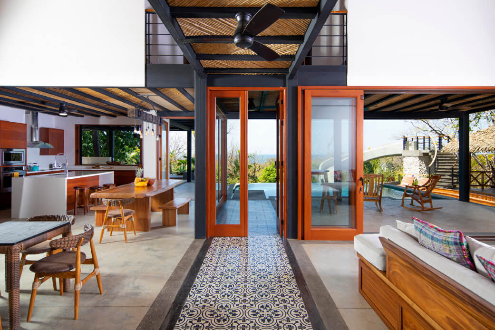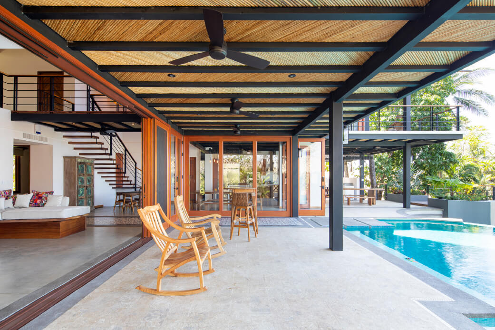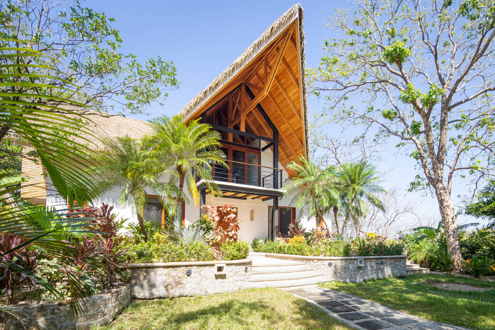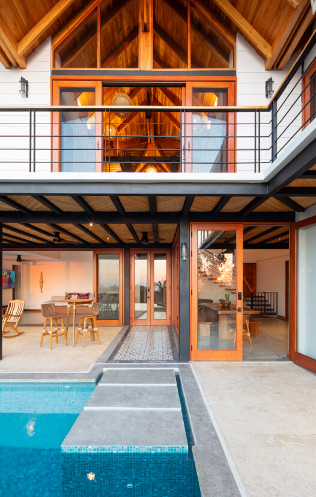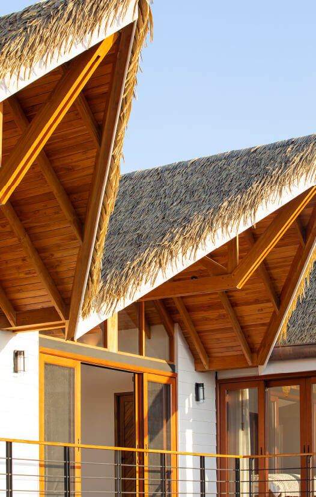Casa Lila is one of our most recent houses that was designed for very special clients who have a very direct connection to the ocean. Two existing houses and a small house were remodeled to become the children’s school. The spaces are carefully placed creating three-dimensional relationships between the levels with a double height and at the same time generating a cross ventilation for the comfort of the family.
We decided to open the house towards the spectacular view by giving a greater height to the artificial palm roofs. The outer ceilings are formed by a black metal structure and cane to create a texture achieving a contemporary tropical design. The existing double height was preserved, but the staircase was changed and a bridge was generated to connect the two wings of the second level. The terrace intertwines the outside with the inside of the house, creating not only a dynamic interaction between the levels but also a relationship between the natural environment and the inhabitants.
Nosara, Guanacaste, Costa Rica
Private Residence
Aprox. 840m
2020
VA Design
VA Design
VA Design
LHC Constructora
Andres Garcia Lachner
